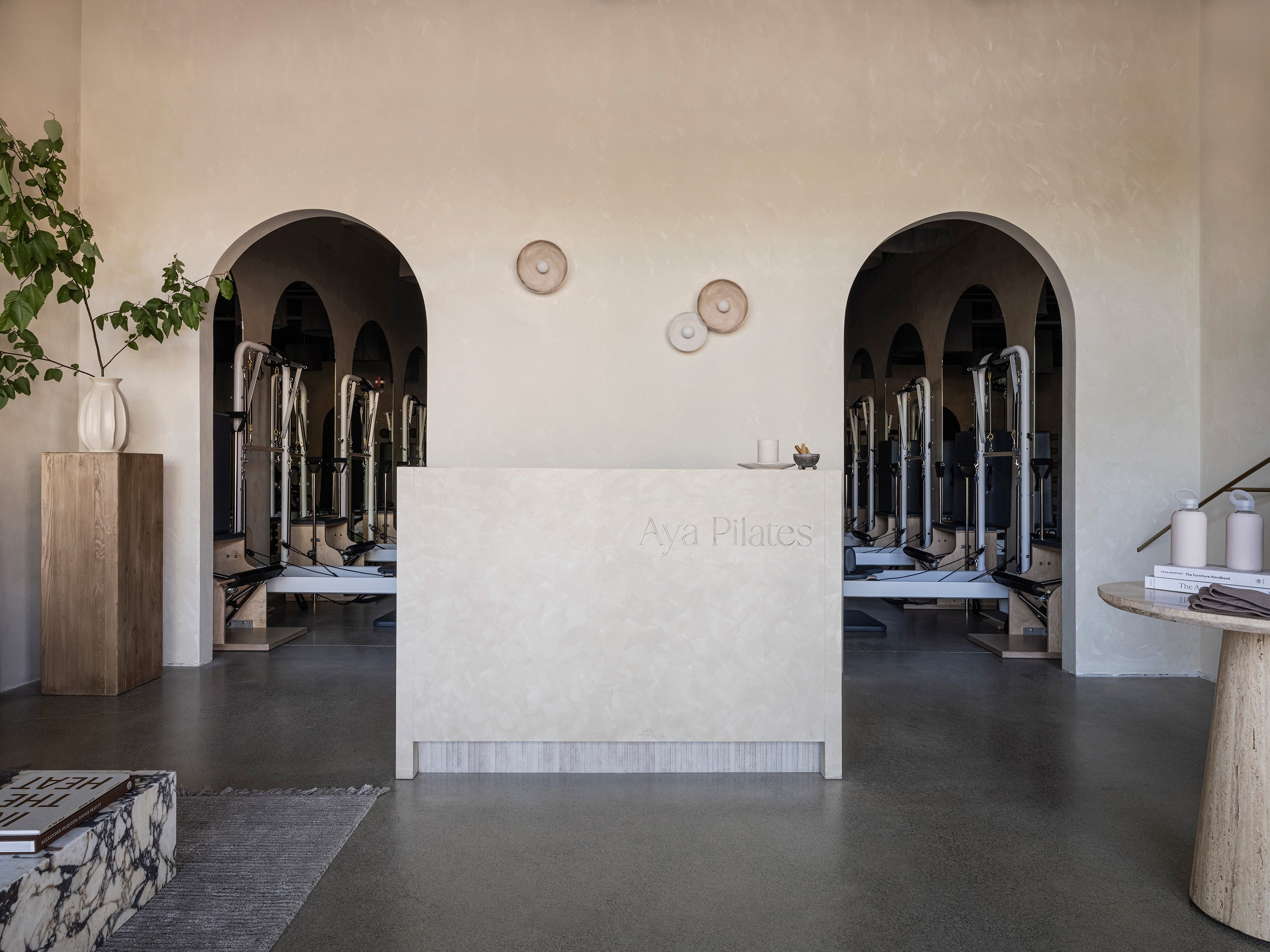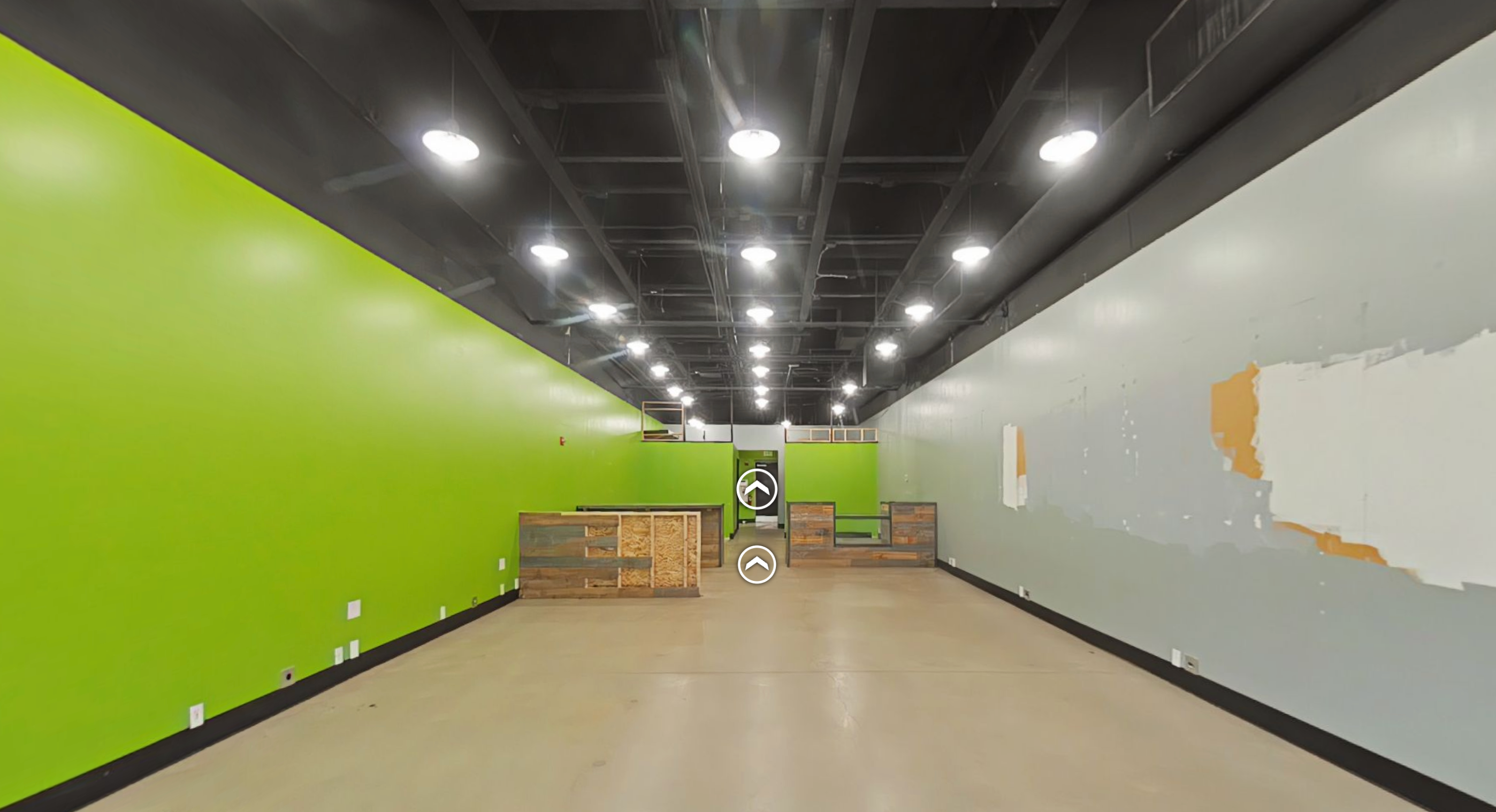Aya Pilates
Commercial Remodel | Seattle, Washington
A transformative visual narrative designed to shift & balance energy
Focused on sensory engagement, this experience-led design transitions energy from an airy, light-filled welcome zone to a deeper, focused studio zone, & finally into the intimate, sultry spaces of the locker room, bathroom, & private class areas. Embracing a minimalist ethos, carefully curated color transitions work to guide the mood, while each custom finish is crafted with artistic intention to balance movement & structure. From the sculptural clothing rack to the ethereal studio pendants & meticulously arranged equipment wall to the dynamic marble, every decision serves a purposeful function to enhance the studio's energy & flow.
Powered by our licensing model, IW is translating the flagship into a multi-location experience—Aya III is currently underway.
Photos by Kara Mercer
After vs Before





